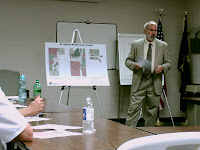
Thursday night, at the safety center, City council met in special session to receive a plan on rennovation of the Sundstrom building as a new city hall.
The meeting drew approximately a dozen Lindsborg residents, in addition to Mayor and Council, as well as city professional staff. This study was a complement to a previous study on re-designing the current city hall to meet current and future needs.
One of the major features of conversion of the Sundstrom building as a new city hall is a large meeting space, capable of seating approximately 200 people. The space, as designed, could accomodate more than 200, but the occupation limit, legally, would be 198.
This gathering space, in the south front corner of the building, could be sub-divided into two smaller spaces to accomodate gatherings of fewer than 100 people.
A redesigned Sundstrom building would include space for all the city employees currently occupying city hall, plus office space for the Director of Economic Development, and rental and gathering space on the first floor. The lower level would house emergency management, and some storage. Upper level would house offices for professional staff, as well as some space not designated in this "first iteration."
In the hour of presentation council members carefully questioned many facets of this design. C. F. Abercrombie representative stressed to the council that this was "a first iteration" and that he doubted that it would be the last. Discussion included the facade, location of the new entrance, retention of historic features of Sundstrom, even whether or not the space could be easily reconfigured for retail or professional offices should the city offices be moved out of the center of town at some subsequent date.
The cost of the project is estimated to be approximately $2 million, or approximately $118 per square foot. This cost is slightly higher than new construction.



No comments:
Post a Comment